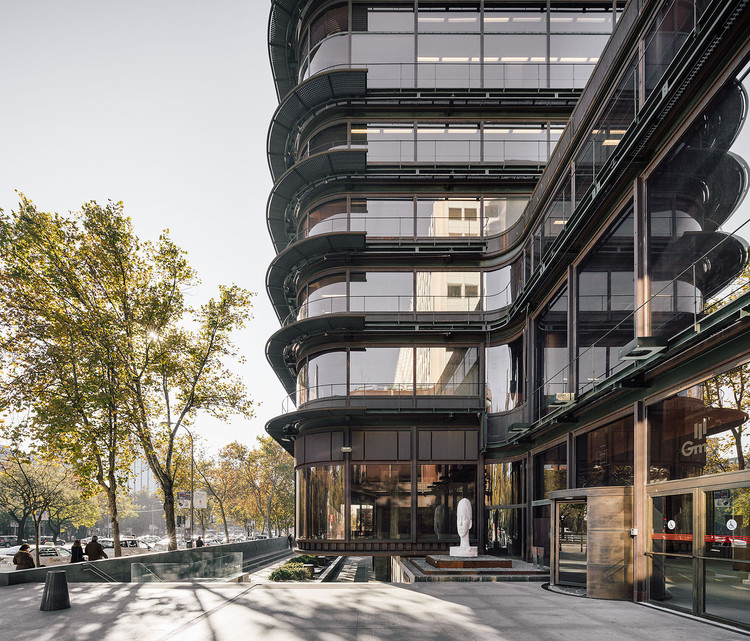
-
Architects: Ruiz Barbarín Arquitectos - ARQUIMANIA
- Area: 48200 m²
- Year: 2018
-
Manufacturers: AutoDesk, panoramah!®, Figueras Seating, Adobe, CYPE Ingenieros, Crisdeal, Dipso Pavimentos, Grupsa, Heradesing - Amf, Johnson Controls, LAAM, Lledò, OberSurfaces, Otis, Pizarrerías Bernardos, RIB Spain, Robert McNeel & Associates, Strunor
-
Lead Architects: Antonio Ruiz Barbarín, Antonio Balguerías Chico de Guzmán

Text description provided by the architects. Needless to say, the great responsibility entailed in renovating the 20th-century contemporary architecture icon, has meant for us ensuring maximum respect and admiration for each and every part of this magnificent building. As a result of the works carried out, the hidden parts of the building, which had been covered or transformed over almost 40 years have been recovered, obsessively observing the building’s singularity, protecting its atmospheres and materials, making it more sustainable and accessible, and working rigorously based on the module it was built with. The search for such ideal proportion was essential at the beginning of the project and revealed the required unit of measurement: ‘the elephantine foot’ which, with its 33 cm, is a tenth greater than the classic foot.




























